


Listing Courtesy of:  FMLS / Coldwell Banker Realty / Terri Hecht / Michael "Mike" Hecht - Contact: 770-623-1900
FMLS / Coldwell Banker Realty / Terri Hecht / Michael "Mike" Hecht - Contact: 770-623-1900
 FMLS / Coldwell Banker Realty / Terri Hecht / Michael "Mike" Hecht - Contact: 770-623-1900
FMLS / Coldwell Banker Realty / Terri Hecht / Michael "Mike" Hecht - Contact: 770-623-1900 145 Mount Shasta Lane Johns Creek, GA 30022
Active (2 Days)
$879,900
MLS #:
7599751
7599751
Taxes
$6,505(2024)
$6,505(2024)
Lot Size
0.87 acres
0.87 acres
Type
Single-Family Home
Single-Family Home
Year Built
1977
1977
Style
Contemporary
Contemporary
Views
City
City
County
Fulton County
Fulton County
Community
Rivermont
Rivermont
Listed By
Terri Hecht, Coldwell Banker Realty, Contact: 770-623-1900
Michael "Mike" Hecht, Coldwell Banker Realty
Michael "Mike" Hecht, Coldwell Banker Realty
Source
FMLS
Last checked Jun 22 2025 at 4:18 AM GMT+0000
FMLS
Last checked Jun 22 2025 at 4:18 AM GMT+0000
Bathroom Details
- Full Bathrooms: 3
- Half Bathroom: 1
Interior Features
- High Ceilings 10 Ft Main
- Bookcases
- Cathedral Ceiling(s)
- Beamed Ceilings
- High Speed Internet
- Entrance Foyer
- His and Hers Closets
- Walk-In Closet(s)
- Wet Bar
- Laundry: Laundry Room
- Laundry: Main Level
- Laundry: In Kitchen
- Dishwasher
- Disposal
- Gas Range
- Gas Water Heater
- Microwave
- Range Hood
- Windows: Insulated Windows
Kitchen
- Cabinets White
- Solid Surface Counters
- Stone Counters
- Kitchen Island
- Pantry Walk-In
- View to Family Room
Subdivision
- Rivermont
Lot Information
- Cul-De-Sac
- Front Yard
- Landscaped
- Sloped
- Wooded
Property Features
- Fireplace: 1
- Fireplace: Factory Built
- Fireplace: Gas Starter
- Fireplace: Great Room
- Fireplace: Gas Log
- Foundation: Pillar/Post/Pier
Heating and Cooling
- Natural Gas
- Central
- Forced Air
- Zoned
- Ceiling Fan(s)
- Central Air
Basement Information
- Daylight
- Exterior Entry
- Finished
- Interior Entry
- Finished Bath
- Full
Pool Information
- None
Homeowners Association Information
- Dues: $515/Annually
Flooring
- Carpet
- Ceramic Tile
- Hardwood
Exterior Features
- Roof: Composition
- Roof: Shingle
Utility Information
- Utilities: Cable Available, Electricity Available, Natural Gas Available, Phone Available, Underground Utilities, Sewer Available, Water Available
- Sewer: Public Sewer
- Energy: None
School Information
- Elementary School: Barnwell
- Middle School: Haynes Bridge
- High School: Centennial
Parking
- Attached
- Driveway
- Garage
- Garage Door Opener
- Garage Faces Front
- Kitchen Level
- Electric Vehicle Charging Station(s)
Additional Information: Johns Creek Duluth | 770-623-1900
Location
Disclaimer:  Listings identified with the FMLS IDX logo come from FMLS and are held by brokerage firms other than the owner of this website. The listing brokerage is identified in any listing details. Information is deemed reliable but is not guaranteed. If you believe any FMLS listing contains material that infringes your copyrighted work please click here review our DMCA policy and learn how to submit a takedown request. © 2025 First Multiple Listing Service, Inc. Last Updated: 6/21/25 21:18
Listings identified with the FMLS IDX logo come from FMLS and are held by brokerage firms other than the owner of this website. The listing brokerage is identified in any listing details. Information is deemed reliable but is not guaranteed. If you believe any FMLS listing contains material that infringes your copyrighted work please click here review our DMCA policy and learn how to submit a takedown request. © 2025 First Multiple Listing Service, Inc. Last Updated: 6/21/25 21:18
 Listings identified with the FMLS IDX logo come from FMLS and are held by brokerage firms other than the owner of this website. The listing brokerage is identified in any listing details. Information is deemed reliable but is not guaranteed. If you believe any FMLS listing contains material that infringes your copyrighted work please click here review our DMCA policy and learn how to submit a takedown request. © 2025 First Multiple Listing Service, Inc. Last Updated: 6/21/25 21:18
Listings identified with the FMLS IDX logo come from FMLS and are held by brokerage firms other than the owner of this website. The listing brokerage is identified in any listing details. Information is deemed reliable but is not guaranteed. If you believe any FMLS listing contains material that infringes your copyrighted work please click here review our DMCA policy and learn how to submit a takedown request. © 2025 First Multiple Listing Service, Inc. Last Updated: 6/21/25 21:18



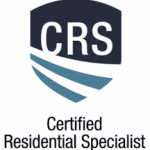


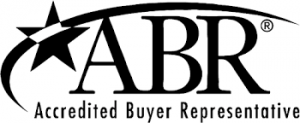
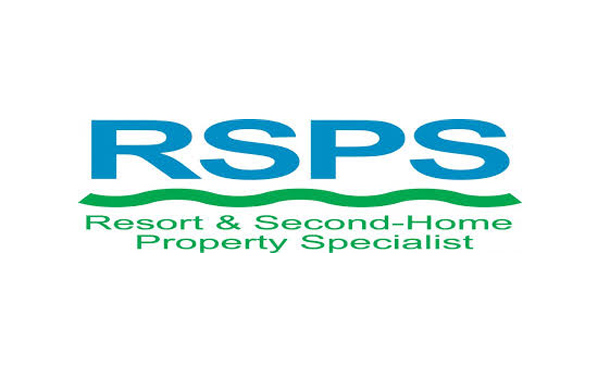
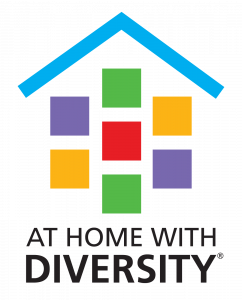
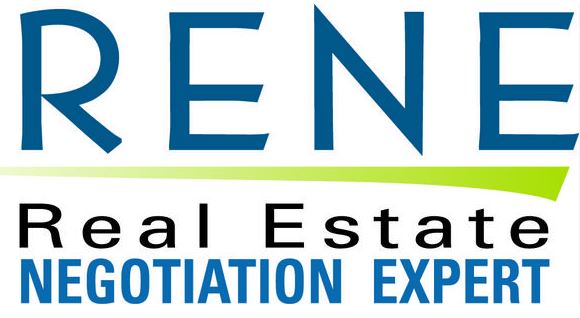
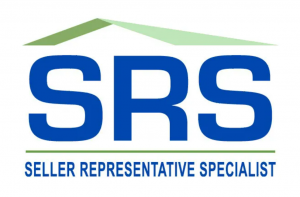
Description